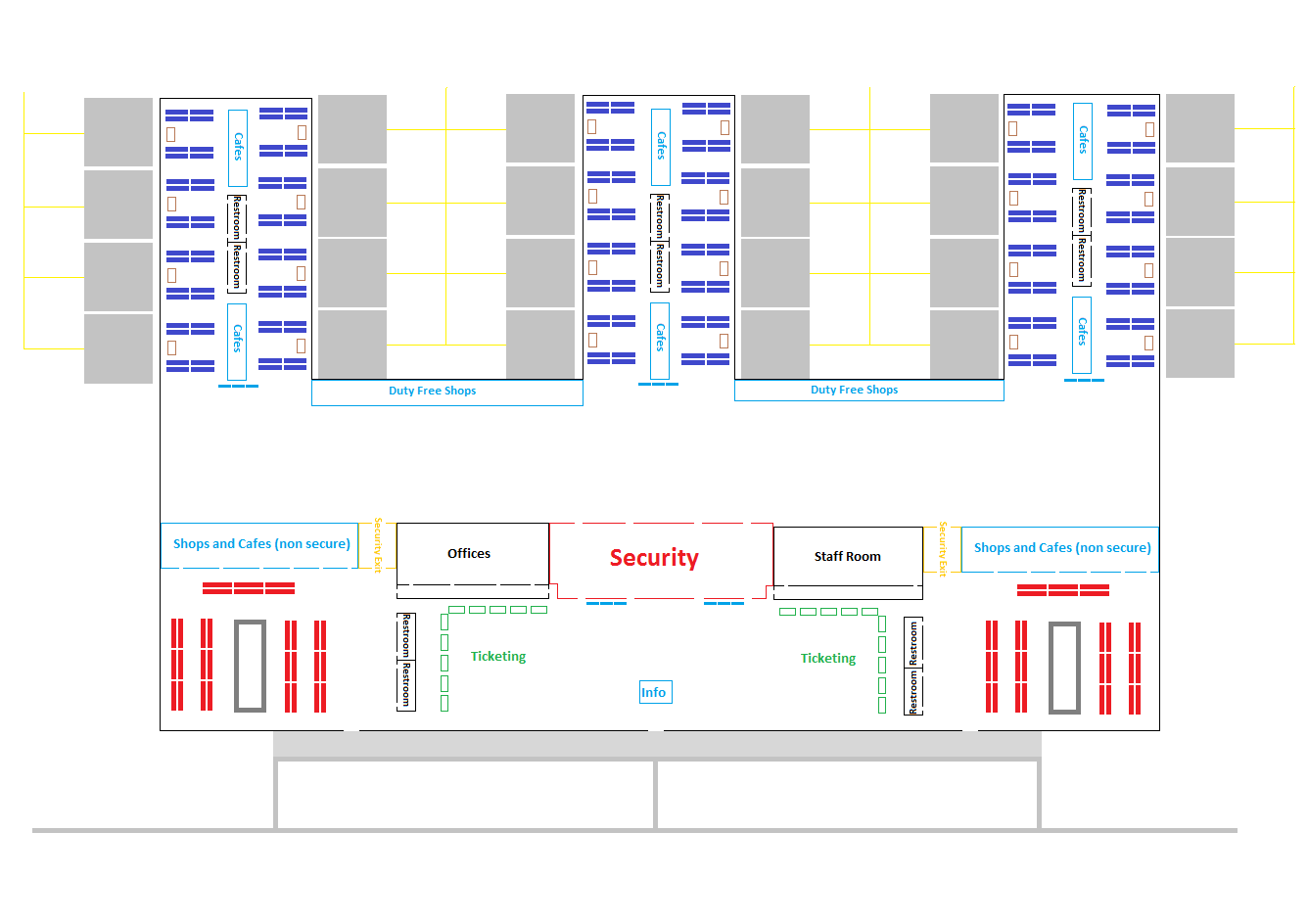I went ahead and mapped out my airport using the primitive MS Paint program. What I found is that my concourses will need to be a bit wider for sure, perhaps a big longer too allowing a bit of space between each medium stand, but will know for sure when game arrives.
My secure side needs to be narrower as there is a lot of extra wasted space, but the rest of the airport seems pretty good. My baggage terminal and vehicle depot will be directly above the middle concourse allowing for quicker delivery of baggage and fuel trucks. Plan is to have 2 runways, one north of the terminal, the other west of it going perpendicular to the other. Fuel depot will likely be to one of the sides, probably right side of the map, and tower somewhere in my taxiway system north of the baggage terminal.
No plans on GA or smaller stands at the moment, could expand extra concourses on each side at a later date. My goal was 20 gates, I have 24 in the plan right now. As you see 2 baggage claim belts and 2 ticketing areas at the entrance, plus shopping, dining, bathrooms, and seating right next to the carousels while they wait.
